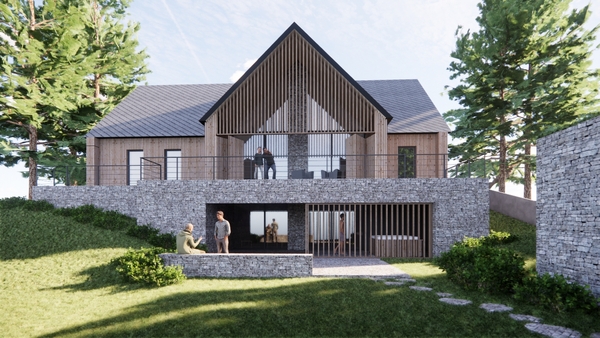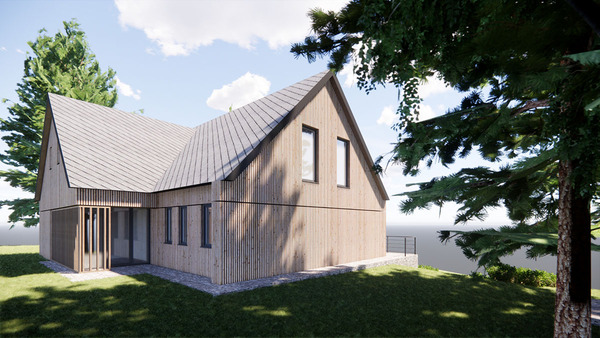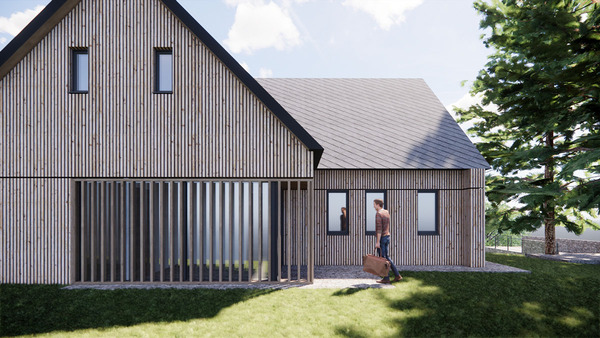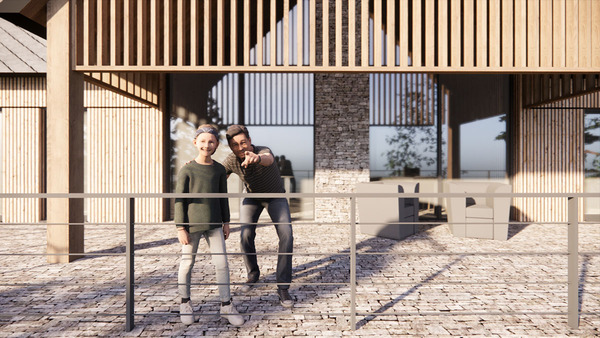Family house Pod Obřím Vrchem
Static, dominant, timeless and at the same time spatially rich. These are the words that form the architectural representation of the new building, which are based on a thorough understanding of the place, the assignment and the present day. Adherence to the basic archetype of the cottage reflects the functionality, practicality and character of the surrounding buildings. The crossing of the secondary mass enhances the dynamics of the whole composition.
The basic compositional elements of the cottage are the stone base of the basement and the main building divided into a longitudinal private part and a transverse social part. The main building is complemented by a party gazebo and a warehouse of garden equipment.
The main building of the cottage is treated as a wooden building on a stone base of the basement. The material solution consists of the intersection of two basic rectangular archetypal masses, each of which has a different function. The stone basement base creates a massive durable base. The above-ground part is lined with a door and is perforated with small window openings. An exception is the southern wall of the transverse building (social part), which is completely glazed to the open truss. The cottage is finished with a gabled roof with a slope of 45 ° and a roofing of anthracite stencil sheet.
The party building of the gazebo is a utilitarian building with a rectangular floor plan and a flat vegetation roof, materially designed in a combination of stone and wooden slats. The warehouse building is a utilitarian building with a rectangular floor plan and a flat roof used as a terrace, materially solved in a stone cladding.





