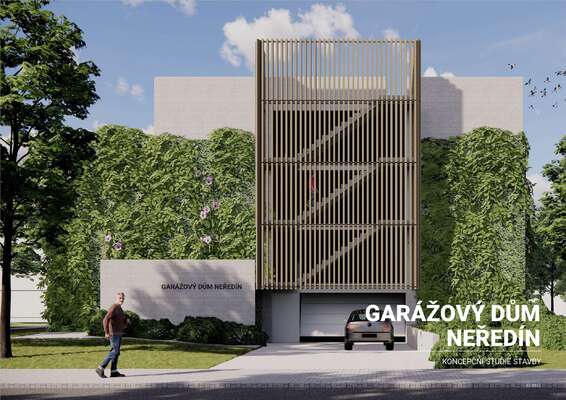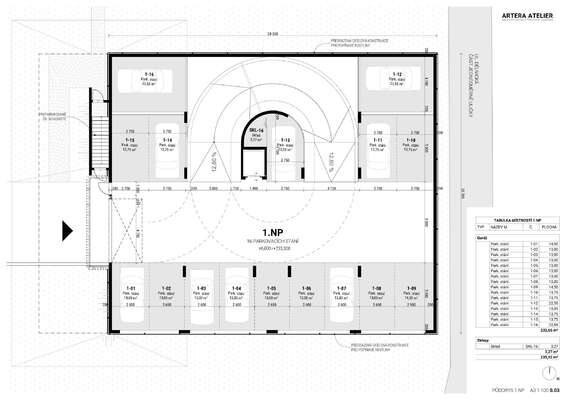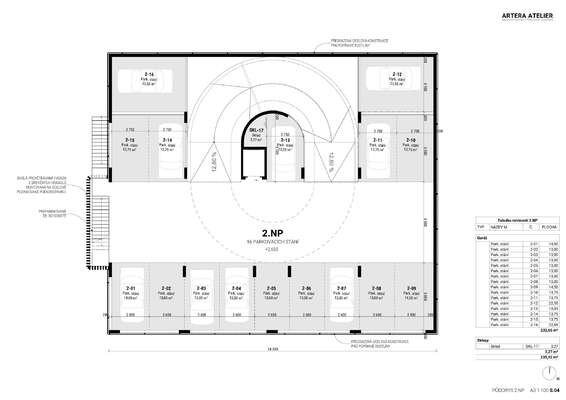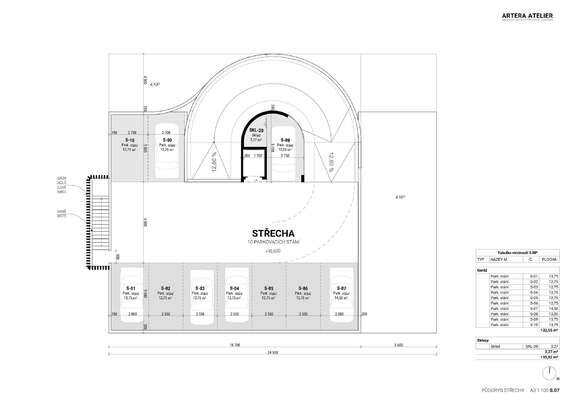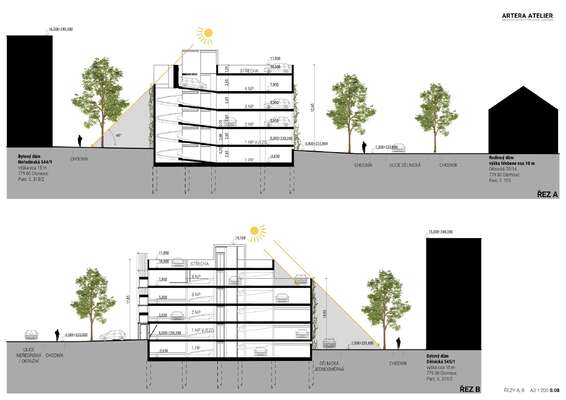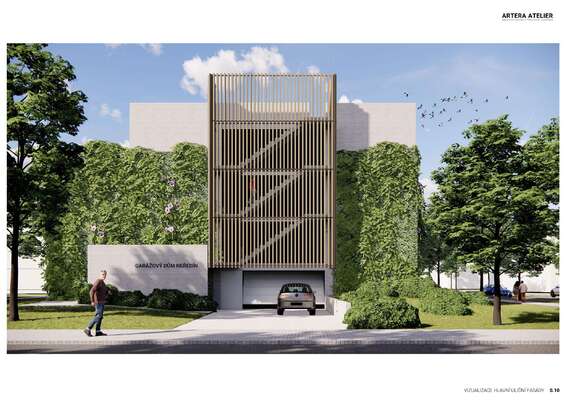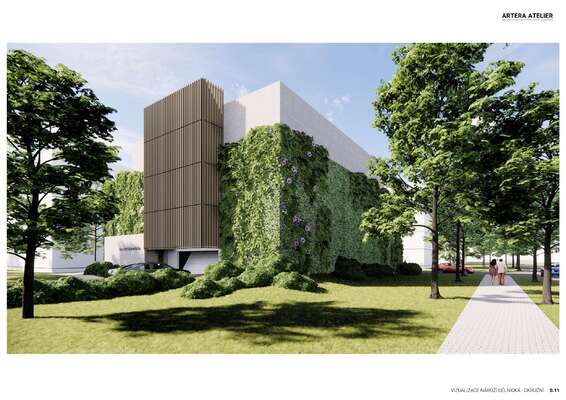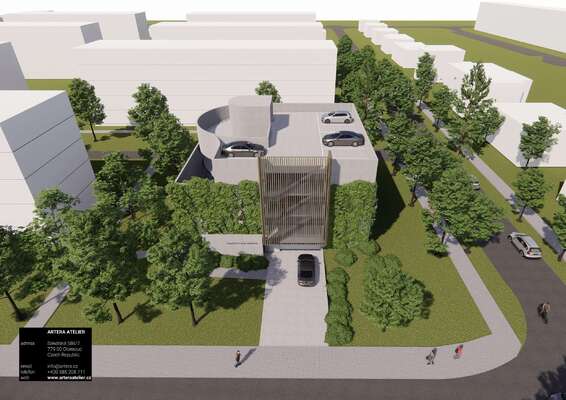Car park Neředín
The proposal for a new garage building is a modern building with five floors above ground used for private parking of cars. The last floor acts as a retreat towards the apartment buildings, which ensures better sunlight for the surrounding buildings. From the point of view of the urban concept, the house complements the missing corner mass defined by neighboring apartment buildings while respecting building lines. The height of the parking garage corresponds to the height of the apartment buildings. The expression of the house is mainly formed by the green climbing facade supplemented by the concrete viewing areas of the house and the lath covering of the staircase above the entrance.
Key benefits include:
1. Soundproofing of houses from Okružní street with a circular building, new trees and a green facade.
2. Improvement of the local climate thanks to the green facade, management of rainwater, absorption of CO2 and noise, cooling effect in the summer months, reduction of dust.
3. Improvement of parking possibilities! Attention - during the reconstruction of Dělnická Street, the parking capacity in the locality will be reduced by approx. 10 cars!
4. Possibility of buying or renting a covered garage space.
5. Hiding cars, cultivating and beautifying the public space.
6. Barrier-free solution with lift.
7. Increase in the value of real estate in the locality.
