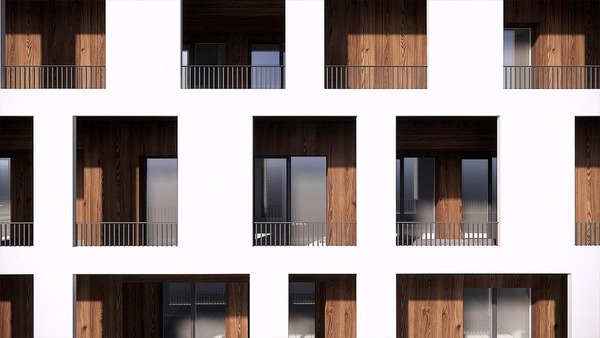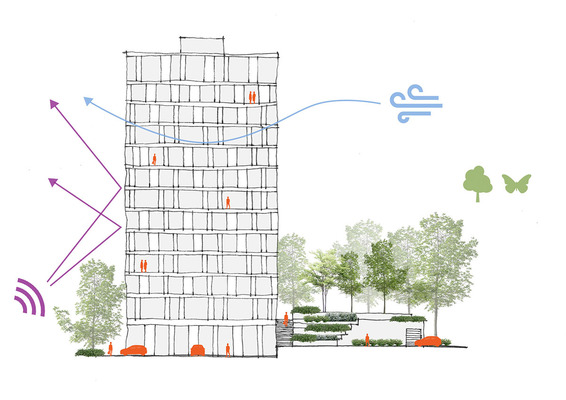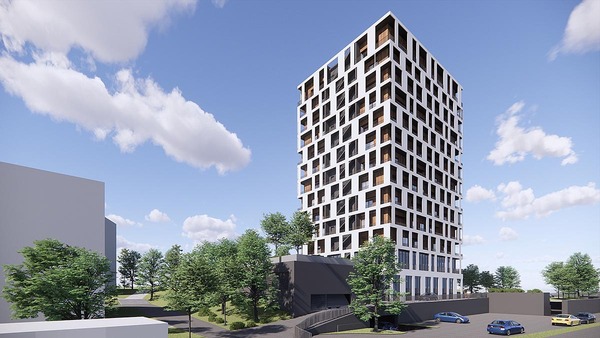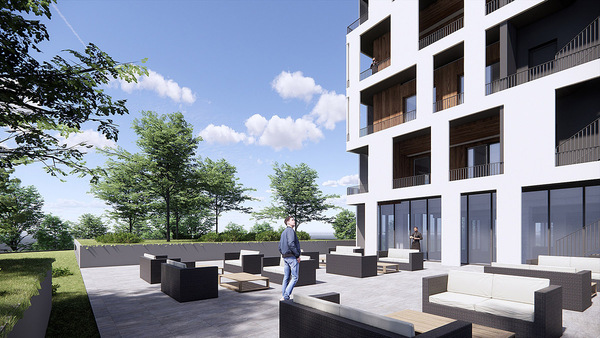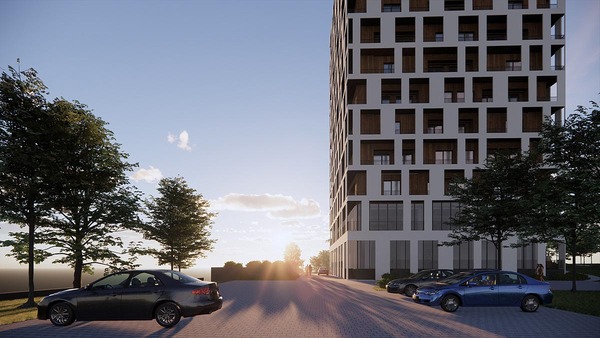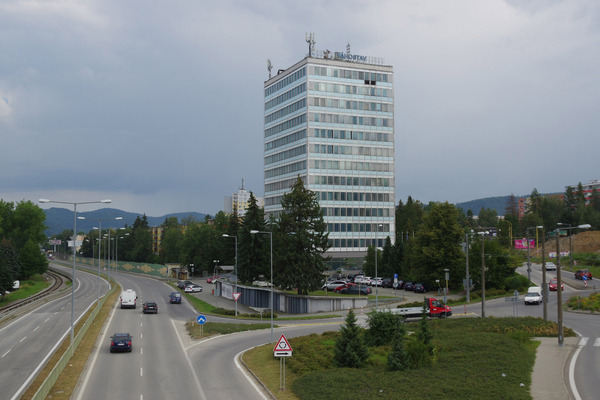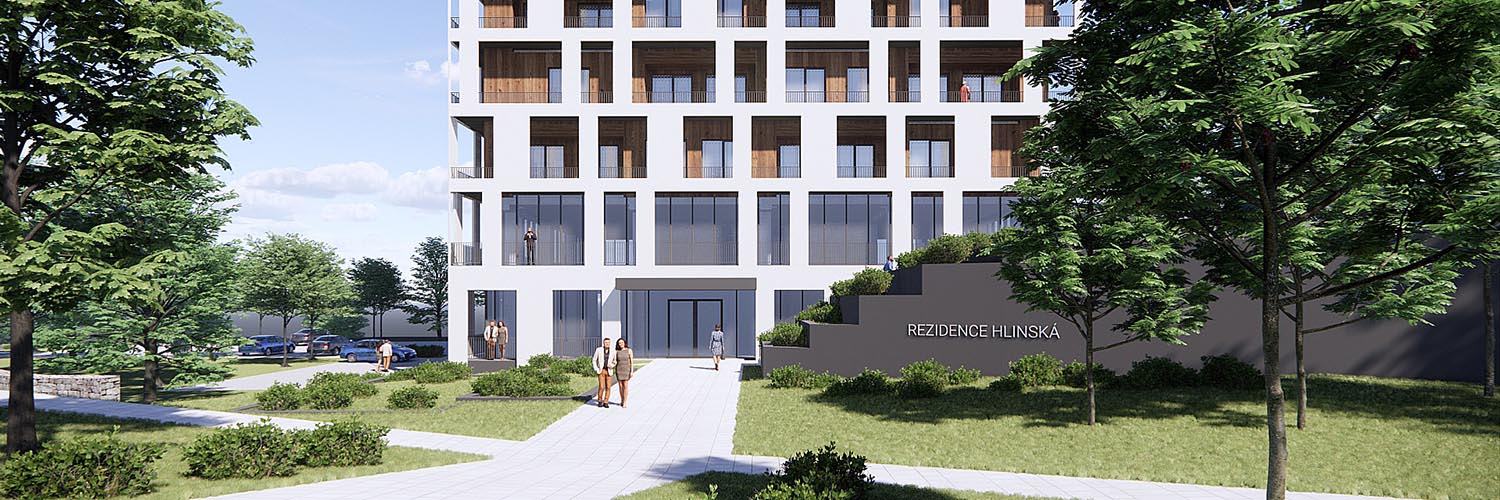Reconstruction of Vahostav Zilina
URBAN SOLUTION
The solved place is located south of the center of Žilina by the main road Rájecká. The selected place is characterized by its position. From the north side it connects to
solitary apartment buildings, from the west it connects to the Rájecká road, the southern part connects via the park part of the land to the road junction - roundabout
detour and to the east there is currently undeveloped land and a grammar school building.
The main building retains its basic volume and character, but is extended in all directions by a suspended anti-noise structure of terraces. The extension of the garage is
an inconspicuous utilitarian structure sunk more than half below ground level. The main entrance remains preserved from Hlinská Street. There is also an entrance
to the upper floor of the garage and the entrance staircase to the terrace located on the roof of the garage. The opposite side of the building is used for parking. They are here
entrances to the lower floors of the garage. In the northern part, in connection with the outdoor terrace, a space designed as a green roof is created. The effort will be to preserve
maximum number of trees. In the southern part, parking capacities will be maintained and the park space will be expanded.
ARCHITECTURAL SOLUTION
Dynamic, playful, complex and at the same time simple. These are the words that form the architectural representation of a new building, which are based on a thorough understanding
place, assignment and today. The prismatic nature of the whole reflects the functionality, practicality and character of the surrounding buildings. At first glance, irregular distribution of holes in
the secondary façade enhances the dynamics of the whole composition and testifies to the free division of the internal disposition.
The basic compositional elements are the building extended by a secondary noise barrier and an extension of the garage building.
The main building gets a new face. Thanks to the suspended terrace system finished with a light, irregularly perforated, secondary anti-noise mantle
the building acquires a new plasticity and a new type of space - a covered space between the inside and the outside. This casing also allows the openings to be glazed, which it creates
full-fledged acoustic barrier for indoor environments. Other functions of the secondary cladding are to hide the outdoor fire escape, but also the façade
screen to limit overheating in summer.
The main entrance is preserved in the existing location and is emphasized by the widening of the opening in the secondary facade and the covering simple roof. At the main entrance
there is a spacious outdoor staircase connecting the roof terrace of the garage with the surroundings. The terrace will be completed by the remaining area of the roof designed as green.
The garage building is a utilitarian building with a rectangular floor plan adapted to the shape of the plot and its surroundings. In the place of garage parking spaces, it is a layout
three-aisle, part of the cellar cubicles connects in shape to the garages and thus fills the space between the main building and the garage building.
