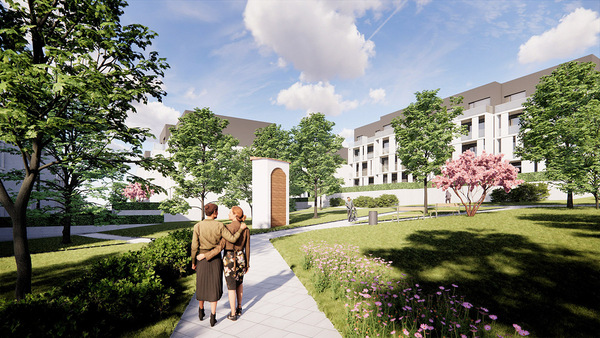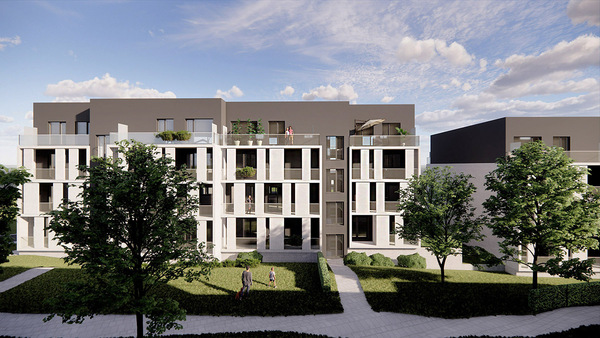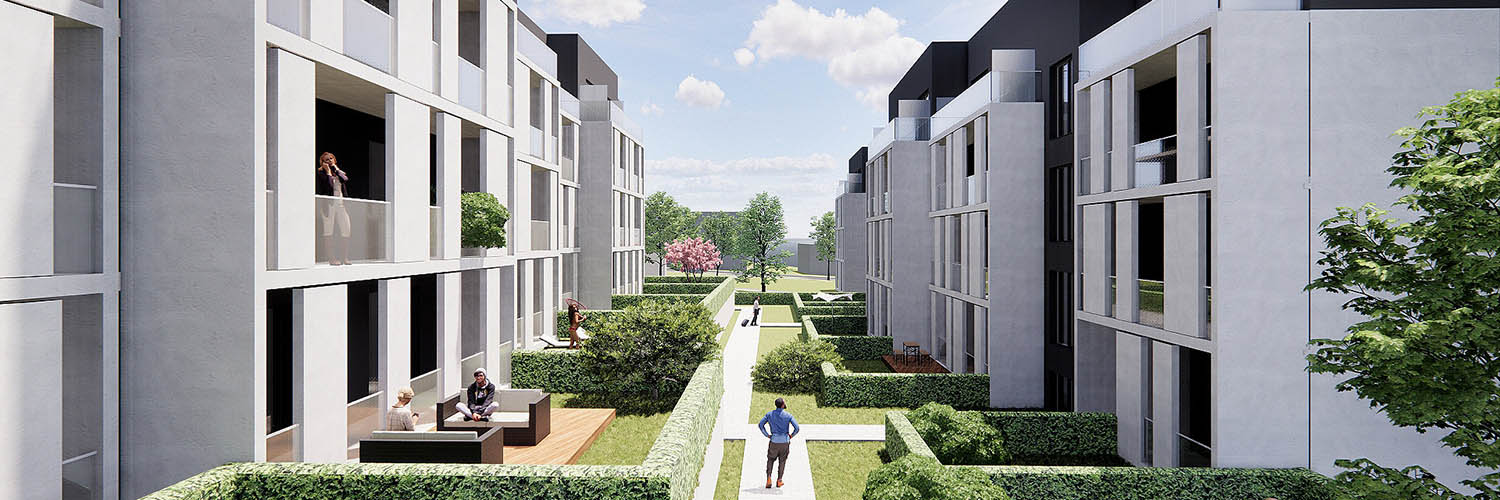Lamellar buildings
The basic compositional elements are apartment buildings mounted on 3 basement bases.
The apartment building is a simple building with a break in the front and rear facade, which helps to optimize the layout of the apartments themselves. The basic volume is complemented by a system of loggias, thanks to which the building acquires a new plasticity and a new type of space - a covered space between the inside and the outside. The loggia also serves as an effective screen to reduce overheating in summer. The spatial delimitation of the loggias is aided by rectangular slats, which strengthen the feeling of intimacy, reduce overheating again, individualize each apartment unit due to its irregularity and they become an important characteristic element from the point of view of the perception of the whole object.
The main entrance is from the north side either from a public space or from a semi-private space between the gardens. The garage building is a utilitarian building with an irregular floor plan respecting the position of apartment buildings and always filling the space between two rows. The basement is partially hidden under terrain and the height of its above-ground part adapts to the surrounding conditions. The roof of the garages between the houses is used for the gardens of the apartments and as a common semi-private space providing access to the main entrances of some apartment buildings.



