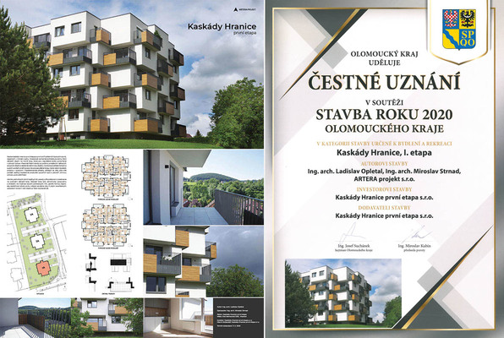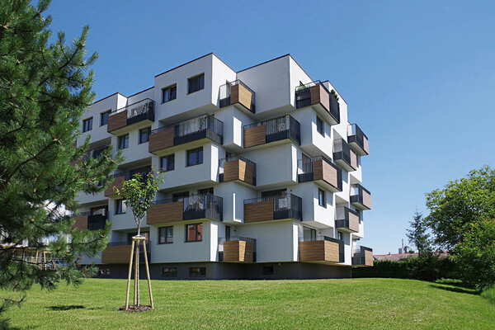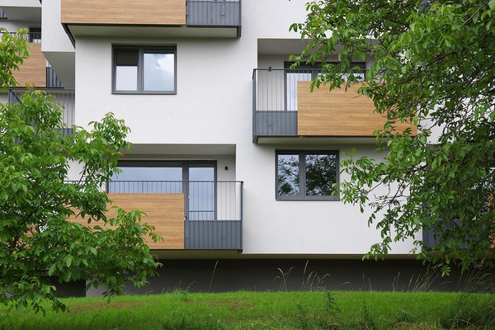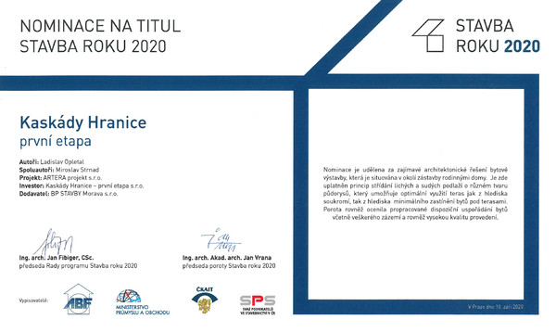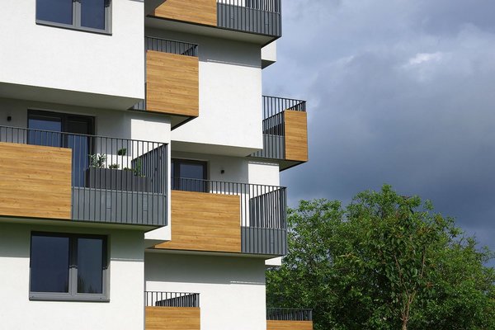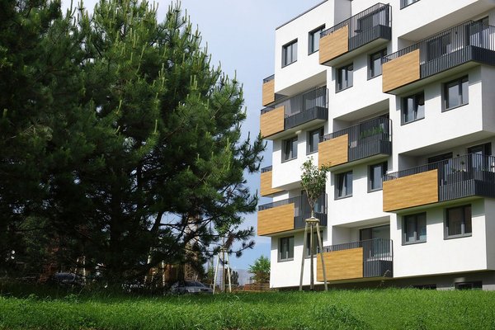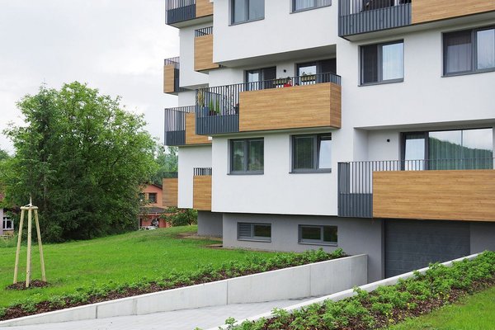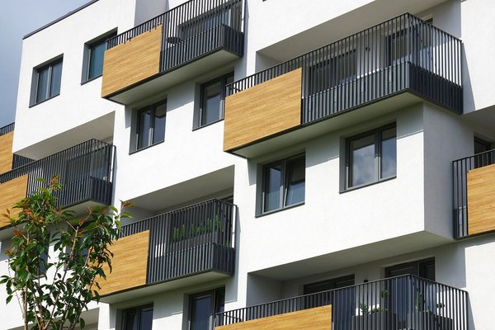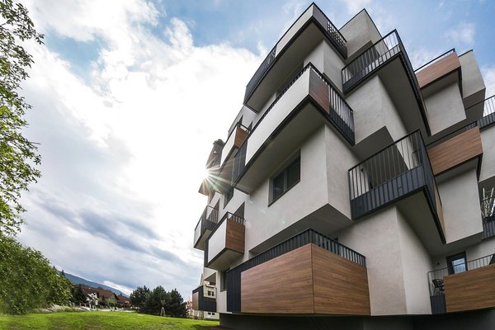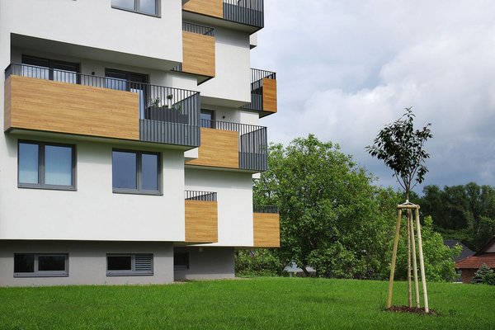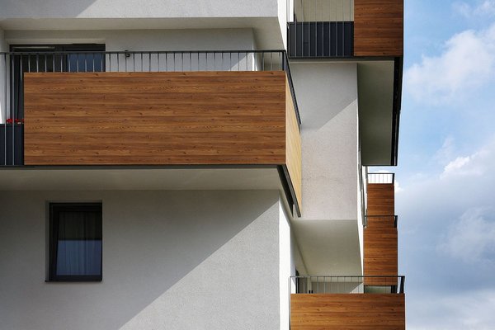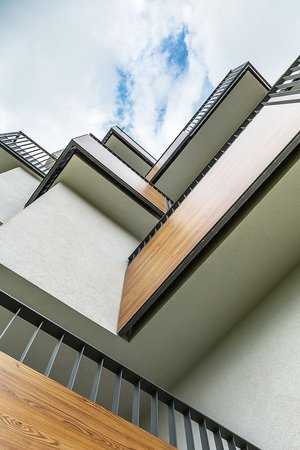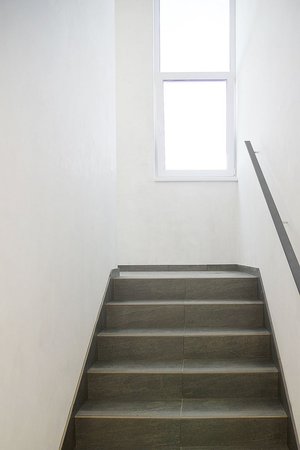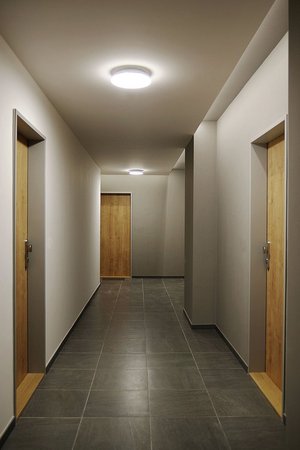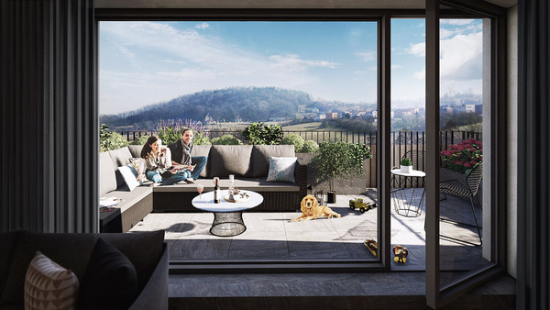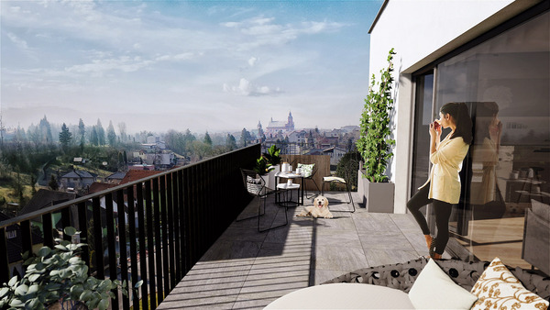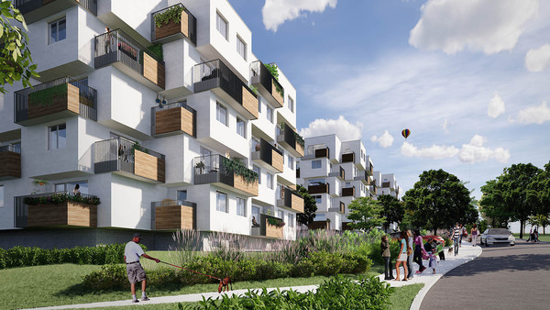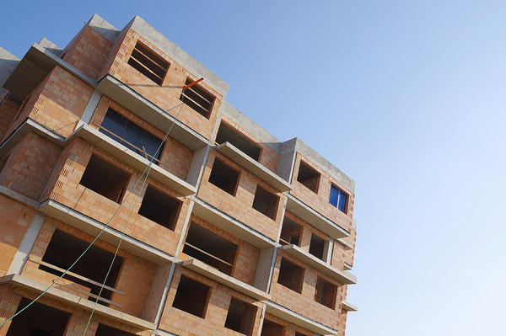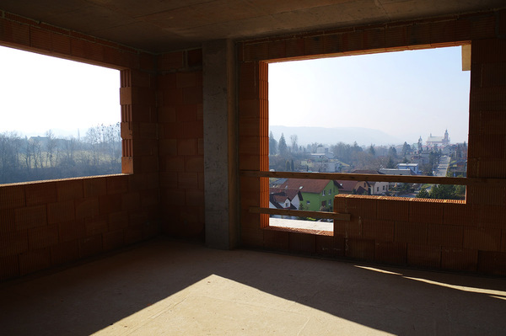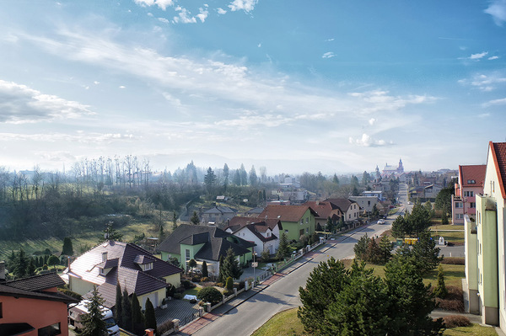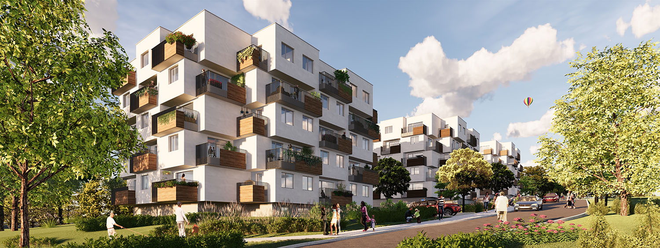Kaskády Hranice
Kaskady Hranice are made up of three solitary apartment buildings set on a gentle slope, which form one whole. The spatially diverse architecture divides the basic volume into smaller boxes, which are recessed or left in their original position. The plastic solution is strengthened by stretching some ceiling panels. This combination of alternating odd and even floors creates spacious semi-recessed terraces that offer plenty of space and privacy. At the same time, the characteristic overlaps provide effective protection against overheating.
The identity of the individual houses is ensured by HPL panels with wood decor installed on the steel railing of the terrace, where a different wood decor was chosen for each house. Other architectural elements of the houses are unified.
In terms of construction, this is a 5-storey building with a basement, serving as a technical background, garage and cellar space. The upper floor is used for living in residential units. The construction consists of a monolithic reinforced concrete skeleton with infill masonry, which allows freedom of layout.
At the beginning of 2020, the first apartment building was approved and the construction of the second apartment building began.
YOU CAN FIND MORE INFORMATION AT WWW.KASKADYHRANICE.CZ
